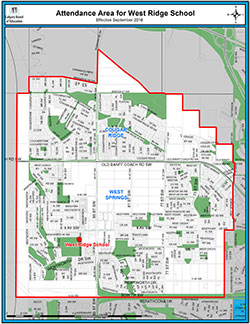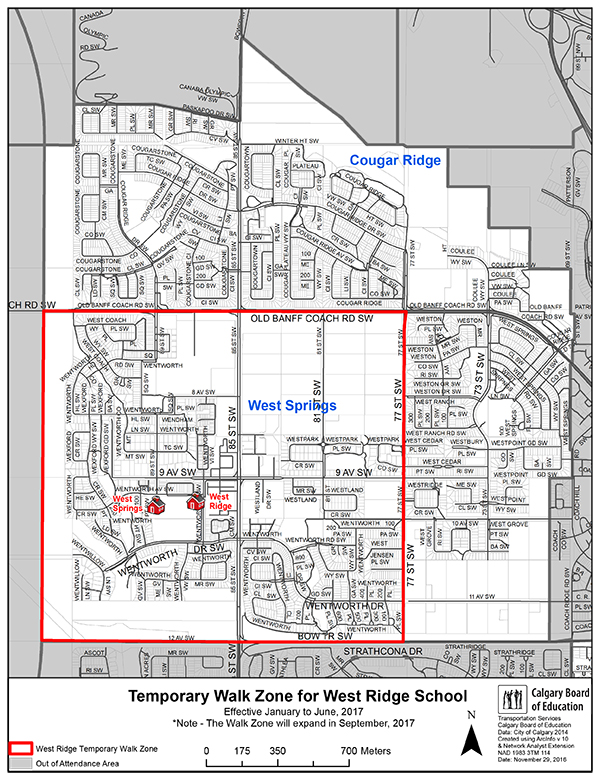Building & Modernizing Schools
West Ridge School
8903 Wentworth Avenue SW, Calgary AB T3H 5N9
Community | West Springs/Cougar Ridge
Capacity | 900 Students
Anticipated Opening Date | Jan. 2017*
Grades | 5-8 (year 1); 5-9 (year 2)
*West Springs/Cougar Ridge Middle School was originally approved as a starter school and was scheduled to be completed in September 2016. However, it has now been approved to be a fully built school and as a result is scheduled to be completed in January 2017.
RegistrationSchool WebsiteCareer Opportunities West Ridge School Opening
This school is now open.
Construction Status
The construction status is updated using the Construction Projects Status Report that is presented monthly to the Board of Trustees.
January 2017
| Design and Specifications |
100% |
| City Permits |
100% |
| Construction Award |
100% |
| Foundations |
100% |
| Steel Fabrication and Erection |
100% |
| Roofing and Membranes |
100% |
| Building Envelope |
100% |
| Interior Finishes |
100% |
December 2016
| Design and Specifications |
100% |
| City Permits |
100% |
| Construction Award |
100% |
| Foundations |
100% |
| Steel Fabrication and Erection |
100% |
| Roofing and Membranes |
100% |
| Building Envelope |
100% |
| Interior Finishes |
100% |
| Note: The construction is complete, and occupancy has been granted. |
|
November 2016
Mechanical and electrical rough-ins and duct work are complete. Fireproofing installation complete. Roofing complete. Internal partitions and drywall complete. Painting and ceiling tile installation complete. While the work has been progressing well, this project has experienced significant weather related impacts. Construction is on schedule.
| Design and Specifications |
100% |
| City Permits |
100% |
| Construction Award |
100% |
| Foundations |
100% |
| Steel Fabrication and Erection |
100% |
| Roofing and Membranes |
100% |
| Building Envelope |
95% |
| Interior Finishes |
85% |
| Note: N/A |
|
Project Background
September 2015
- Following tender reviews and approvals by Alberta Infrastructure and the Board, a Letter of Award was issued to Chandos Construction Ltd. Mobilization and construction has commenced. A partial Building permit has been issued.
- Detailed design and tender documents were prepared for a tender issue by May 2015.
- Riddell Kurczaba Architects was appointed to commence planning and design.
- Steering Committee meetings have commenced and schematic design options have been developed for phasing the construction build-out.
Design and Construction
- Riddell Kurczaba Architects
- Chandos Construction Ltd.
Meet Your Principal | Ryan O'Shaughnessy
Maps
Attendance Area

Walk Zone
Click the map below to view the walk zone for your school. To find out how walk zones are determined and answers to frequently asked questions visit our school walk zone page.

